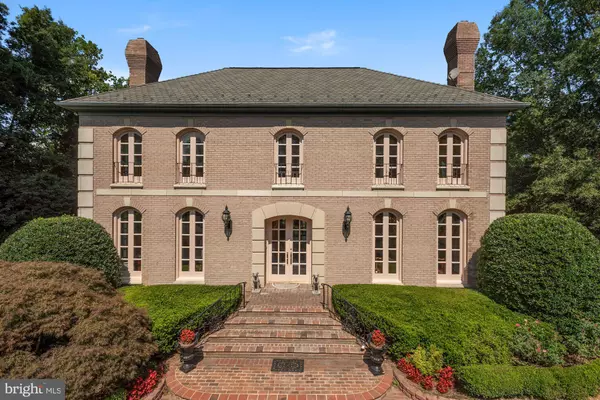For more information regarding the value of a property, please contact us for a free consultation.
Key Details
Sold Price $1,600,000
Property Type Single Family Home
Sub Type Detached
Listing Status Sold
Purchase Type For Sale
Square Footage 5,288 sqft
Price per Sqft $302
Subdivision Mill Creek Park
MLS Listing ID VAFX2016942
Sold Date 10/26/21
Style Traditional
Bedrooms 4
Full Baths 3
Half Baths 1
HOA Y/N N
Abv Grd Liv Area 4,230
Originating Board BRIGHT
Year Built 1983
Annual Tax Amount $15,761
Tax Year 2021
Lot Size 1.196 Acres
Acres 1.2
Property Description
Professional photos on Friday.
A stunning gated residence on a superbly landscaped 1.2 acre lot will be offered for sale for the first time since being custom built by the owner. Located on a beautiful tree-lined street in Great Falls, just minutes from Tyson's Corner, the 4 bedroom, 5,300 square foot home offers a private oasis for entertaining and everyday living while being just minutes from restaurants, metro, airports, and DC. The property backs to Fairfax County parkland.
The elegant entrance foyer features a double staircase and lovely crystal chandelier and has views through the home to the gardens beyond. The spacious living room with floor-to-ceiling Palladian windows has a gracefully designed fireplace and pocket doors leading to a wood-paneled study. The elegant dining room features an elliptical cove ceiling, a beautiful fireplace mantle, and another stunning crystal chandelier. Beyond the dining room is a butler's pantry with a dumb waiter and a kitchen with dining space. Both the kitchen and study open to a large deck overlooking the gardens.
The upper level features a large owner's suite, three additional bedrooms, and a laundry room.
The lower level with full-height windows offers garden views and access to the patio and surrounding gardens. This area is perfect for elegant entertaining and everyday gatherings. It features a 3rd fireplace, a large mahogany built-in bar, and a full bath.
Both the residence and grounds are in nice condition, however, the new owner may choose to renovate the kitchen and baths.
Location
State VA
County Fairfax
Zoning 101
Rooms
Basement Daylight, Full
Interior
Interior Features Butlers Pantry, Crown Moldings, Wainscotting, Formal/Separate Dining Room, Kitchen - Island, Kitchen - Table Space, Pantry
Hot Water Electric
Heating Central, Forced Air, Zoned
Cooling Zoned, Central A/C
Fireplaces Number 3
Fireplaces Type Gas/Propane, Wood, Mantel(s)
Equipment Dishwasher, Disposal, Dryer, Humidifier, Icemaker, Oven - Wall, Stainless Steel Appliances, Washer, Water Conditioner - Owned, Water Heater, Cooktop - Down Draft, Refrigerator
Fireplace Y
Window Features Double Pane,Palladian
Appliance Dishwasher, Disposal, Dryer, Humidifier, Icemaker, Oven - Wall, Stainless Steel Appliances, Washer, Water Conditioner - Owned, Water Heater, Cooktop - Down Draft, Refrigerator
Heat Source Electric
Laundry Upper Floor
Exterior
Exterior Feature Balconies- Multiple, Deck(s), Patio(s), Terrace
Parking Features Garage - Rear Entry
Garage Spaces 12.0
Fence Partially
Water Access N
View Garden/Lawn
Accessibility None
Porch Balconies- Multiple, Deck(s), Patio(s), Terrace
Attached Garage 2
Total Parking Spaces 12
Garage Y
Building
Lot Description Landscaping, Backs to Trees, No Thru Street, Premium, Private
Story 3
Foundation Block
Sewer Public Sewer
Water Well
Architectural Style Traditional
Level or Stories 3
Additional Building Above Grade, Below Grade
New Construction N
Schools
Elementary Schools Colvin Run
Middle Schools Cooper
High Schools Langley
School District Fairfax County Public Schools
Others
Senior Community No
Tax ID 0192 14 0007
Ownership Fee Simple
SqFt Source Assessor
Security Features Security System
Special Listing Condition Standard
Read Less Info
Want to know what your home might be worth? Contact us for a FREE valuation!

Our team is ready to help you sell your home for the highest possible price ASAP

Bought with Marianne K Prendergast • Washington Fine Properties, LLC
GET MORE INFORMATION





